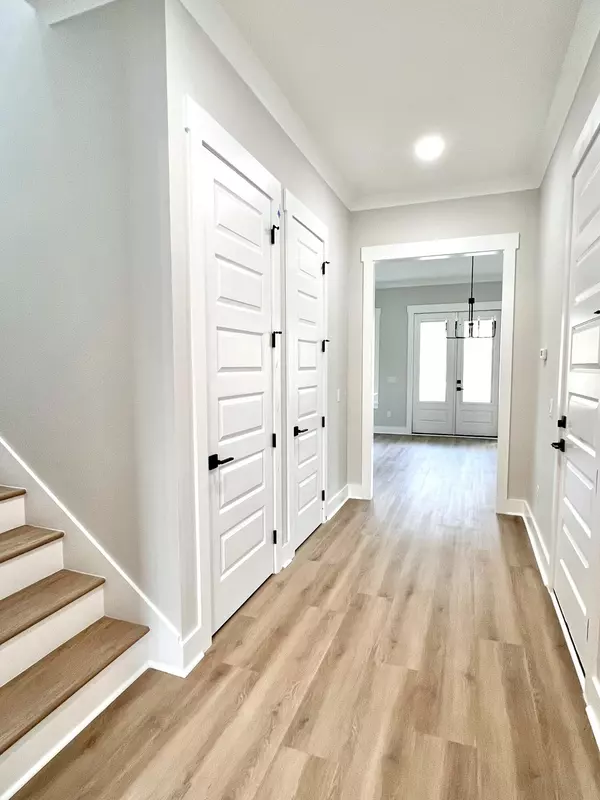$660,550
$660,000
0.1%For more information regarding the value of a property, please contact us for a free consultation.
4 Beds
3 Baths
2,475 SqFt
SOLD DATE : 11/03/2025
Key Details
Sold Price $660,550
Property Type Single Family Home
Sub Type Craftsman Style
Listing Status Sold
Purchase Type For Sale
Square Footage 2,475 sqft
Price per Sqft $266
Subdivision Deer Moss Creek
MLS Listing ID 973658
Sold Date 11/03/25
Bedrooms 4
Full Baths 3
Construction Status Construction Complete
HOA Fees $76/qua
HOA Y/N Yes
Year Built 2025
Annual Tax Amount $1,135
Tax Year 2024
Lot Size 5,662 Sqft
Acres 0.13
Property Sub-Type Craftsman Style
Property Description
CONSTRUCTION COMPLETED!! Seller is offering $20,000 anywhere money plus 1% of the purchase price toward total closing cost. Beautiful new home in Deer Moss Creek Ph 7! The Walnut floor plan offers 4 bedrooms and 3 full bathrooms. The main floor features the master bedroom, master bathroom, spacious living area, dining area, the kitchen with gorgeous quartz countertop, lots of cabinetry, walk-in butler's pantry and appliances including gas range, apron sink and refrigerator. There is also another full bathroom, 10' ceiling and LVP flooring runs throughout the home with tile in the wet areas. The second floor includes three additional bedrooms, laundry and a full bathroom. This home also has an attached two-car garage and a covered back porch.
Location
State FL
County Okaloosa
Area 13 - Niceville
Zoning Resid Single Family
Rooms
Guest Accommodations Community Room,Pavillion/Gazebo,Pets Allowed,Picnic Area,Playground,Pool,TV Cable
Kitchen First
Interior
Interior Features Breakfast Bar, Ceiling Crwn Molding, Floor Tile, Floor Vinyl, Kitchen Island, Lighting Recessed, Pantry, Shelving, Washer/Dryer Hookup
Appliance Auto Garage Door Opn, Dishwasher, Microwave, Range Hood, Refrigerator W/IceMk, Smoke Detector, Stove/Oven Gas, Warranty Provided
Exterior
Exterior Feature Columns, Fenced Back Yard, Fenced Privacy, Patio Covered, Porch, Sprinkler System
Parking Features Garage, Garage Attached
Garage Spaces 2.0
Pool Community
Community Features Community Room, Pavillion/Gazebo, Pets Allowed, Picnic Area, Playground, Pool, TV Cable
Utilities Available Electric, Gas - Natural, Public Sewer, Public Water, TV Cable
Private Pool Yes
Building
Lot Description Covenants, Curb & Gutter, Interior, Level, Restrictions, Sidewalk, Storm Sewer
Story 2.0
Structure Type Brick,Frame,Roof Dimensional Shg,Slab,Trim Vinyl
Construction Status Construction Complete
Schools
Elementary Schools Plew
Others
HOA Fee Include Management,Recreational Faclty
Assessment Amount $230
Energy Description AC - Central Elect,Ceiling Fans,Double Pane Windows,Heat Cntrl Electric,Water Heater - Tnkls
Financing Conventional,FHA,Other,VA
Read Less Info
Want to know what your home might be worth? Contact us for a FREE valuation!

Our team is ready to help you sell your home for the highest possible price ASAP

Bought with Berkshire Hathaway HomeServices PenFed Realty

"My job is to find and attract mastery-based agents to the office, protect the culture, and make sure everyone is happy! "






