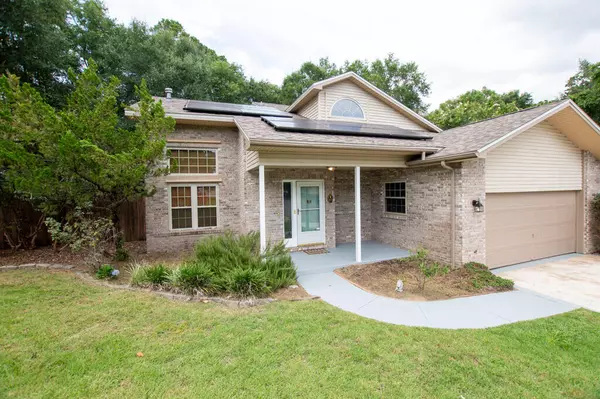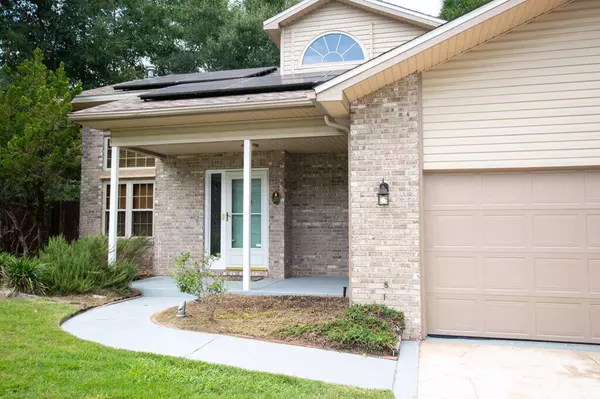$435,000
$449,999
3.3%For more information regarding the value of a property, please contact us for a free consultation.
3 Beds
3 Baths
2,010 SqFt
SOLD DATE : 10/24/2025
Key Details
Sold Price $435,000
Property Type Single Family Home
Sub Type Contemporary
Listing Status Sold
Purchase Type For Sale
Square Footage 2,010 sqft
Price per Sqft $216
Subdivision Rockywood Ph 4
MLS Listing ID 979780
Sold Date 10/24/25
Bedrooms 3
Full Baths 2
Half Baths 1
Construction Status Construction Complete
HOA Fees $5/ann
HOA Y/N Yes
Year Built 1994
Annual Tax Amount $3,343
Tax Year 2024
Lot Size 0.270 Acres
Acres 0.27
Property Sub-Type Contemporary
Property Description
Come see the VALUE in this charming home, nestled in a quiet cul-de-sac in Rockywood. It comes with new carpet in the bedrooms (solid surfaces everywhere else), fresh paint, new backyard landscaping, and featuring paid-off solar panels. You'll enjoy energy savings year-round. Peace of mind comes with a newer roof (2022) and HVAC system (2017). Seller is offering $10,000 to help with closing costs, pre-paids, or rate buy-down.This cozy gem features a main-floor primary suite and boasts hardwood floors, high ceilings, and an open-concept living and dining area filled with natural light from dramatic stacked windows. Two additional bedrooms share a hall bath upstairs. A light-drenched breakfast room just off the kitchen offers the perfect spot for morning coffee and opens directly onto
Location
State FL
County Okaloosa
Area 13 - Niceville
Zoning City,Resid Single Family
Rooms
Kitchen First
Interior
Interior Features Built-In Bookcases, Ceiling Cathedral, Ceiling Raised, Fireplace Gas, Floor Hardwood, Floor Laminate, Floor Tile, Floor WW Carpet, Furnished - None, Lighting Recessed, Pantry, Pull Down Stairs, Shelving, Skylight(s), Split Bedroom
Appliance Auto Garage Door Opn, Dishwasher, Disposal, Microwave, Oven Self Cleaning, Refrigerator W/IceMk, Smoke Detector, Stove/Oven Gas
Exterior
Exterior Feature Fenced Back Yard, Fenced Lot-Part, Fenced Privacy, Lawn Pump, Patio Open, Sprinkler System, Yard Building
Parking Features Garage, Garage Attached
Garage Spaces 2.0
Pool None
Utilities Available Electric, Gas - Natural, Phone, Public Sewer, Public Water, TV Cable, Underground
Private Pool No
Building
Lot Description Cul-De-Sac, Interior, Irregular, Sidewalk
Story 2.0
Structure Type Brick,Frame,Roof Solar Energy,Siding Brick Some,Siding CmntFbrHrdBrd,Siding Vinyl,Trim Vinyl
Construction Status Construction Complete
Schools
Elementary Schools Plew
Others
Assessment Amount $70
Energy Description AC - High Efficiency,Ceiling Fans,Double Pane Windows,Heat Cntrl Gas,Heat High Efficiency,Insulated Doors,Storm Doors,Water Heater - Gas
Financing Conventional,FHA,VA
Read Less Info
Want to know what your home might be worth? Contact us for a FREE valuation!

Our team is ready to help you sell your home for the highest possible price ASAP

Bought with Elite Realty FL

"My job is to find and attract mastery-based agents to the office, protect the culture, and make sure everyone is happy! "






