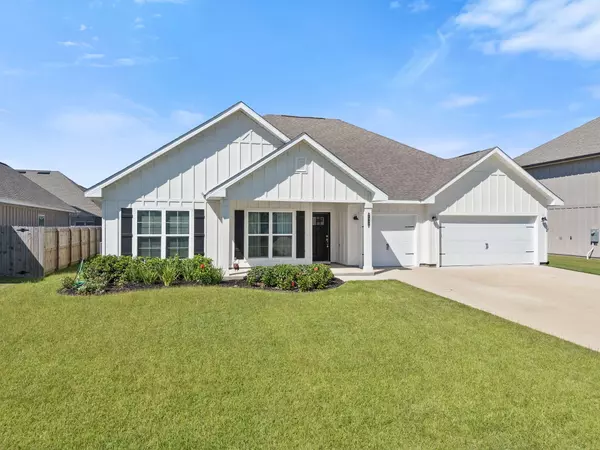4 Beds
3 Baths
2,338 SqFt
4 Beds
3 Baths
2,338 SqFt
Key Details
Property Type Single Family Home
Sub Type Craftsman Style
Listing Status Active
Purchase Type For Sale
Square Footage 2,338 sqft
Price per Sqft $235
Subdivision Water'S Edge
MLS Listing ID 986653
Bedrooms 4
Full Baths 3
Construction Status Construction Complete
HOA Fees $250/ann
HOA Y/N Yes
Year Built 2022
Annual Tax Amount $4,668
Tax Year 2024
Lot Size 8,276 Sqft
Property Sub-Type Craftsman Style
Property Description
Location
State FL
County Santa Rosa
Area 11 - Navarre/Gulf Breeze
Zoning Resid Single Family
Interior
Interior Features Ceiling Crwn Molding, Ceiling Tray/Cofferd, Floor Tile, Floor WW Carpet, Kitchen Island, Lighting Recessed, Pantry, Split Bedroom
Appliance Dishwasher, Microwave, Smoke Detector, Stove/Oven Electric
Exterior
Exterior Feature Patio Covered
Parking Features Garage, Garage Attached
Garage Spaces 3.0
Pool None
Utilities Available Electric, Public Sewer, Public Water, Underground
Building
Lot Description Interior
Story 1.0
Structure Type Frame,Roof Dimensional Shg,Siding CmntFbrHrdBrd,Slab
Construction Status Construction Complete
Schools
Elementary Schools West Navarre
Others
HOA Fee Include Management
Assessment Amount $250
Energy Description AC - Central Elect,Ceiling Fans,Double Pane Windows,Heat Cntrl Electric,Water Heater - Elect
Financing Conventional,Other,VA
Virtual Tour https://my.matterport.com/models/LrTskJ5gzUi

"My job is to find and attract mastery-based agents to the office, protect the culture, and make sure everyone is happy! "






