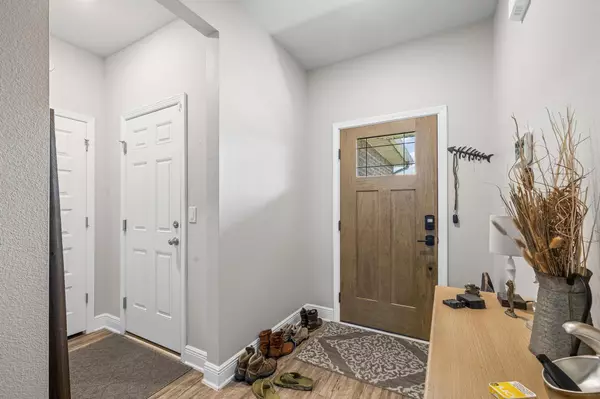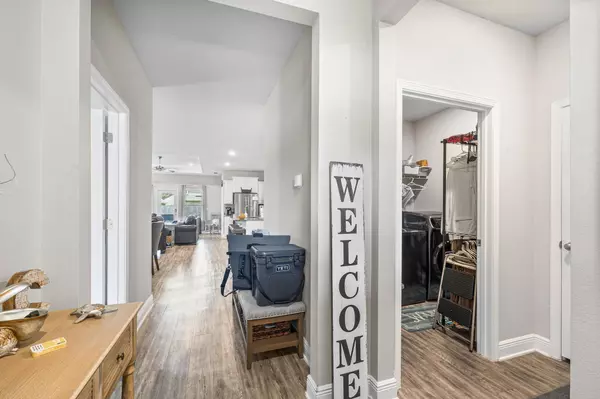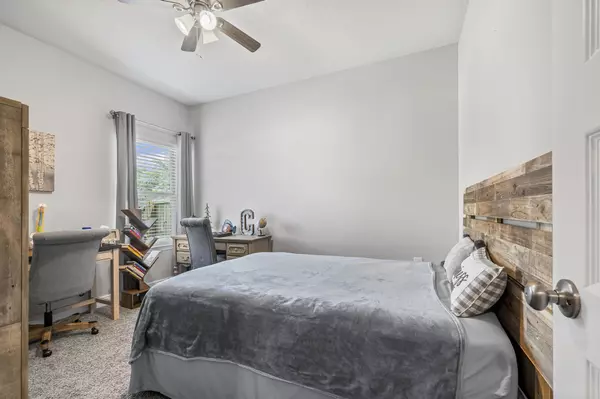4 Beds
2 Baths
1,953 SqFt
4 Beds
2 Baths
1,953 SqFt
Open House
Sun Nov 16, 1:00pm - 3:00pm
Key Details
Property Type Single Family Home
Sub Type Ranch
Listing Status Active
Purchase Type For Sale
Square Footage 1,953 sqft
Price per Sqft $186
Subdivision Hawks Landing
MLS Listing ID 980655
Bedrooms 4
Full Baths 2
Construction Status Construction Complete
HOA Fees $360/ann
HOA Y/N Yes
Year Built 2019
Annual Tax Amount $284
Tax Year 2024
Lot Size 6,098 Sqft
Property Sub-Type Ranch
Property Description
Location
State FL
County Santa Rosa
Area 10 - North Santa Rosa County
Zoning County,Resid Single Family
Interior
Interior Features Breakfast Bar, Ceiling Raised, Floor Vinyl, Floor WW Carpet, Kitchen Island, Lighting Recessed, Pantry, Washer/Dryer Hookup, Window Treatmnt Some, Woodwork Painted
Appliance Auto Garage Door Opn, Dishwasher, Disposal, Microwave, Oven Self Cleaning, Refrigerator W/IceMk, Smoke Detector, Smooth Stovetop Rnge, Stove/Oven Electric
Exterior
Exterior Feature Fenced Back Yard, Fenced Privacy, Hurricane Shutters, Patio Covered
Parking Features Garage Attached
Garage Spaces 2.0
Pool None
Utilities Available Electric, Public Sewer, Public Water, TV Cable, Underground
Building
Lot Description Corner, Interior, Level
Story 1.0
Structure Type Brick,Roof Dimensional Shg,Trim Vinyl
Construction Status Construction Complete
Schools
Elementary Schools S S Dixon
Others
HOA Fee Include Management,Master Association
Assessment Amount $360
Energy Description AC - Central Elect,Double Pane Windows,Heat Cntrl Electric,Ridge Vent,Water Heater - Elect
Financing Bond Money Available,Conventional,FHA,VA
Virtual Tour https://show.tours/e/jq6YRgK?b=0

"My job is to find and attract mastery-based agents to the office, protect the culture, and make sure everyone is happy! "






